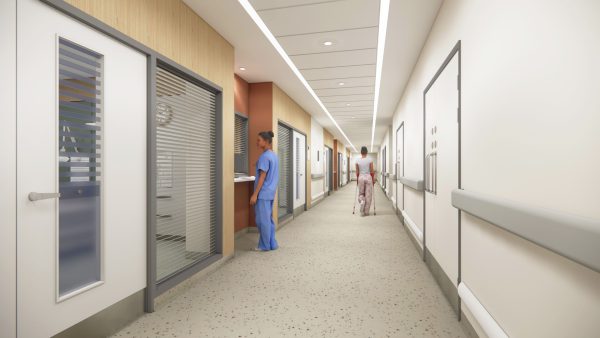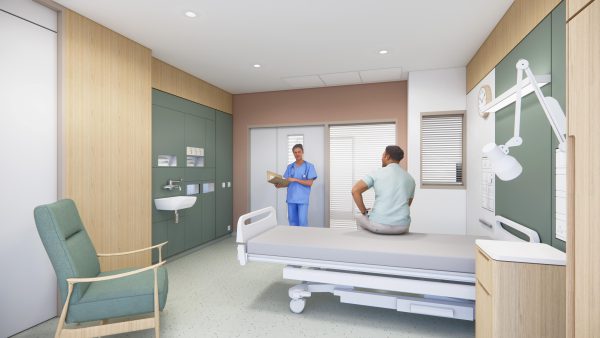
The new Acute Hospital at Overdale will house some of the Island’s most critical healthcare services including operating theatres, an Emergency Department, inpatient wards and Maternity.
While Islanders may already be familiar with the Acute Hospital’s main features, what’s perhaps less visible – but equally important – is the thoughtful, collaborative planning behind the hospital’s design and how it will deliver a much-improved experience for patients, families, and healthcare professionals alike.
Shaped by Health and Care Jersey colleagues
From the earliest stages of the Programme, clinical and non-clinical engagement have been central to shaping the design of the Acute Hospital. Strategic User Groups and Clinical User Groups comprising of all the different disciplines and grades who work in an acute hospital, including; doctors, nurses, therapists, pharmacists, radiographers, specialist technicians, facilities management, estates, housekeeping and catering, amongst others, have played a key role in shaping the hospital’s layout and functionality.
More than 300 Clinical and Strategic User Groups have taken place since the start of 2023 to help develop the critical details, from the layout of departments to the positioning of key equipment, to ensure the facility is fit for purpose and right for Jersey.
Designing at every scale: from departmental locations to plug socket placements
Building on the work of the Future Hospital and Our Hospital Project, this collaborative approach began in 2023 with high-level planning at a 1:500 scale to discuss and agree the concept design, gradually zooming in to the very detailed room layouts, known as 1:50 scale.
The 1:500 plans show where each department will be located and consider staff, patient and public flows throughout the building. A key component of the 1:500 planning was to consider how departments are located to support the clinical services they deliver – placing related services close together to improve patient flow and operational servicing, reducing unnecessary movement for staff and patients, and in
consideration of dignity and respect.

Corridors will be wide enough to allow two trolleys to pass side by side, helping to reduce delays and improve safety
The next stage was to move onto completing and agreeing the spatial coordination phase, known as 1:200 planning, which defines the layouts and relationships of rooms within each department.
The concluding stage of agreeing the Acute Hospital’s design has been reviewing and agreeing the 1:50 plans for both the standard repeatable rooms and the individual rooms which are ‘unique’ to different departments. In simple terms, these drawings are blueprints, indicating where walls, doors, windows, and key furniture and equipment will be placed within each space and discussed with the main users: for example, Lead Nurses have played a key role in designing the standard room layouts, which make up
over 80% of the hospital.
Some parties will review all 1:50s: for example, Infection Prevention and Control, Safe Handling, Non-Clinical Support Services, Estates and Health & Safety teams.
A design that prioritises dignity and privacy
This collaborative process has allowed HCJ colleagues to test and challenge the design and specifications, ensuring that every space supports safe and efficient care. But how will these designs translate into everyday care – and how will the new hospital at Overdale offer an improved experience to our current hospital?
While dedicated healthcare and operational colleagues continue to do their best to provide clinical care for Islanders despite the ageing buildings, anyone who has visited or stayed in the General Hospital will be familiar with its limitations.
The current Jersey General Hospital site is made up of a collection of poorly connected buildings, developed over many decades. This means a lack of direct connection between key departments, inefficient layouts, and outdated clinical spaces that no longer meet modern healthcare standards.
Corridors are often narrow and crowded, wards are cramped, and patients requiring transfer between departments are moved through public areas, compromising their privacy and dignity.
One of the most important considerations in the Acute Hospital’s design has been about how staff and patients will move through the building. To address this, the new Acute Hospital has been thoughtfully designed using patient pathway modelling and journey mapping to prioritise privacy, dignity, and an improved environment for staff to work in.
This starts with how departments are arranged; rather than being scattered across disconnected buildings, services in the Acute Hospital will be carefully clustered to support the flow of patients, staff, and supplies. Critical services – like maternity, the Jersey Neonatal Unit, paediatrics, obstetrics, and theatres – will be located close together. Theatres will also sit right next to critical care, enabling seamless transfers and faster responses in emergencies.
This attention to layout extends to the practical details as well. Dedicated, strategically placed lifts will ensure step-free access, and that patients and supplies move efficiently between departments – on routes completely separate from public visitors. Corridors will be wide enough to allow two trolleys to pass side by side, helping to reduce delays and improve safety.
Perhaps one of the most significant improvements will be seen in the Acute Hospital’s inpatient bedrooms and wards. Currently, most patients are cared for in open bays of six beds, with just one toilet between them, which means privacy is limited and dignity is often compromised. And in some of the most sensitive situations – such as end-of-life care – families are forced to navigate these deeply personal moments without the privacy or space they deserve.

The Acute Hospital is designed so that 75% of overnight beds will be in single, en-suite rooms, with the right number of beds for our growing and aging population
The Acute Hospital is designed so that 75% of overnight beds will be in single, en-suite rooms, with the right number of beds for our growing and aging population. These rooms will provide quiet, dignity, and infection control – supporting both patients and staff. For those in shared spaces, each four-bedded bay will have two en suites and dedicated storage, offering a much-improved experience from the current environment.
The benefits of this modern layout extend beyond comfort. The COVID-19 pandemic showed how our existing facilities struggled to cope with infectious disease outbreaks. The proper provision of isolation rooms and an efficient building layout with built-in resilience will help to treat patients and deliver timely care.
Even the design of the bedrooms has been carefully considered and designed in accordance with current healthcare standards. Each room will follow a standard layout making it easier for clinicians to work efficiently, reduce the likelihood of errors, and deliver consistent, high-quality care.
Building for the future of care
In short, our new Acute Hospital won’t just look different – it will work differently. It’s a modern, purpose-built facility designed with the needs of patients, families, and healthcare professionals at its core.
What’s more, the design of the new Acute Hospital is not just about today’s needs – it’s about building a facility that can adapt to the future, with the right bed numbers and spaces to keep up with our growing and ageing population with more complex healthcare needs.
Importantly, it reflects the feedback from the Island’s healthcare professionals who will work in it – those who understand the realities of providing care in an Island setting.
Alongside the New Healthcare Facilities Programme team, HCJ and other healthcare professionals have helped design and configure an Acute Hospital to serve patients, staff, and the wider Island community.
 blog.gov.je
blog.gov.je